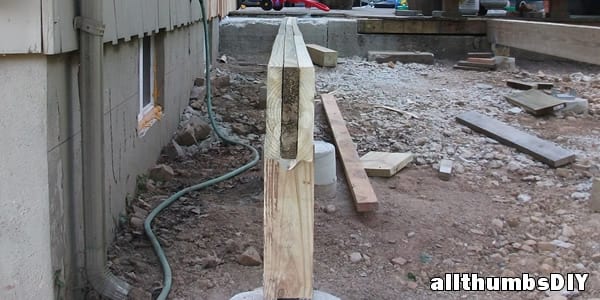
Whether you are building a load bearing support beam for your wall or a deck beam, you probably wondered about adding a 1/2″ plywood strip in between 2x lumber.
As a non-engineer, I always err on the cautious side and “over build” so I’ve ALWAYS added a strip of plywood.
Now thanks to GBrackins from DIYchatroom.com, I found a very well written article from Fine Home Building that you should definitely read. (link – if the link is broken, email me).
The article is written from an ex-framing carpenter who became a structural engineer so you know right off the bat that he knows what he is talking about.
After reading this article, I felt good about my always-add-plywood-strip approach and I will probably continue on with that “tradition” (unless I decide to use steel beams!)

chad
Sunday 20th of September 2020
i dont get the author "of attached article" of only 15% gain when sandwiching osb between 2x lumber? todays i-joists are nothing more than basically 3/4" osb glued to a 2x3 top and bottom? am i wrong to assume the i-joist is not regular osb? if im correct then shouldnt "laminating" the osb in between be the same as adding a complete i-joist for extra stiffness in downward acting forces? if you only gain 10-15% greater strength then ok maybe not worth the extra time.... but it only takes 15 minutes to rip 6 pieces out of a 4x8 sheet of osb if using 2x8 joists... i think if someone did a real world experiment they would be impressed...
skid steer and a 6,000 lb crane scale, doubled 2x4 GLUED and nailed and another sandwiched beam with 1/2 inch osb in between and again nailed and glued.... breaking strength was not much higher as i expected between the two..... but the point at which the two STARTED to bend was a very different story... the osb sandwich beam didnt even start bending until about 30 pounds more force was applied than what the non laminated beam did. thats almost 100 pounds more force spread out over about the average persons foot length is.... the strap used to lift up one the beams was only 2" wide. thats a HUGE gain in stiffness if you think in terms of a persons step accross a floor, both broke around the same pressure.... but definite big difference in when the beams first started to bend... not big bends im talking when the beams barely bent 1/4" in the middle over a 6' span. im not an engineer but that little bit of extra pressure it could withstand would definitely help in any bouncy floor questioning, in my opinion. granted over a longer span of say 12' the pressure may drop i dont know but in a 6' span under my testing it was almost a 30lb gain in only a 6' span.
tried with 2x6 lumber but skidsteer couldnt break it so had to use 2x4 instead. strap was 1/4" steel plate 2" wide welded tight around the beams and an eye hook welded to top of the strap with chain holding it to skidsteer bucket. ends had 1/4" steel plate 4"x"4 with large landscape blocks probably weighing 2,000lb each resting atop each end. scale hooked to steel plate and chain from scale to bucket... lifted upward very slowly and read the force. yes it took shaking to actually break the beams... but that was for fun. i only wanted to see the bending difference... and there was some! about 30lb difference over a 2" surface area. and no there were no noticeable defects in the lumber. i did it for my own knowledge... so i would know if it actually made a diffrence or not. it made enough of one for me to try using it.
Jhonny
Tuesday 3rd of September 2019
Yes Richard R, that's what I got from the article. Not sure why the original poster came to the conclusion he did.
Plywood sandwiching makes little improvement, better to use taller beams, or add another 2x to the build-up.
RichardR
Wednesday 24th of October 2018
I read the article but seem to have come to a different conclusion. Kevin, you feel that the article supports the use of plywood? I did not get that message at all. Jim suggests that there is little reason to do this and that one exception would be just to pack out a beam to match the lumber it is sitting on. I do not believe that Jim Thompson is very supportive of the idea at all. HighHopes - you bring up some good points - from your comments and Jim's answer I do not think plywood lamination would be a very good idea for a deck. You would be better adding another 2x rather than plywood if strength and stiffness was a concern.
(HighHopes - you said the article was "convincing" - in what way? It convinced me that adding plywood was not the best solution. Is that what you gathered? I think Kevin was convinced that Jim supported the idea.)
HighHopes
Saturday 10th of August 2013
for built up beams using plywood, i followed the link and gave a read. its convincing, but is the author talking about outdoor weather exposed beams? if you're going to use built up beams exterior, i would say as a minimum you need PT plywood (not cheap!) and graceshield over the top to keep the water out. remember, PT wood is rot resistant, not water proof
kevin
Friday 28th of September 2012
also, if you are worried about plywood rotting, you can lay down a strip of ice dam shield on top (has sticky bottom).